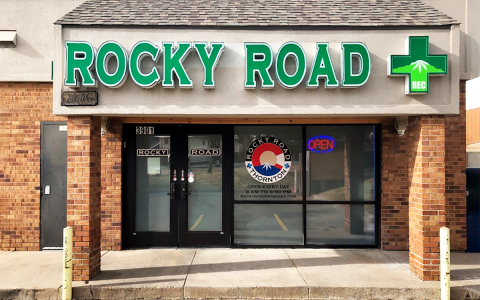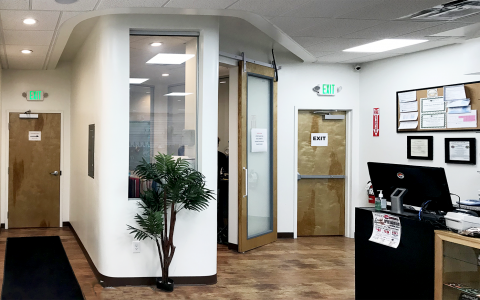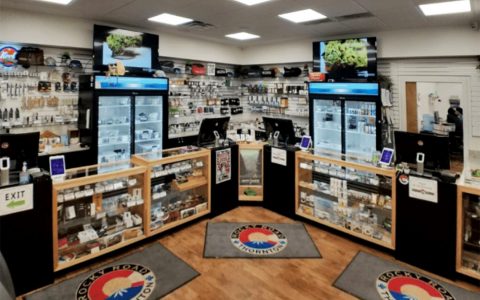Rocky Road Dispensary
COMMERCIAL
COMPLETED: 2018
LOCATION: Thornton, CO
CONSTRUCTION COSTS: Withheld at Owner’s Request
PROJECT AREA: 1,205 SF
Located in a strip mall, this unique retail space was converted from a dental office. This project had many challenges due to its strict requirements associated with the product sales and the small space.
One of the major requirements for the space was that the program had to be separated among itself; however, the retail area had to be flexible to fit certain uses. To solve this challenge, a centrally located office, with dedicated check-in space, was strategically placed to divide the entry from the retail space. To maximize the small space, the office took on a unique shape allowing this secured, multi-functioning room to become a featured component of the store. The central office contains curved walls, a sliding barn style door to save space, and three walls with large windows installed with electrified privacy glass by GLASS APPS; ultimately, giving the user the ability to change the check-in area into a secure office for privacy. This is the first retail store of this type to utilize this electrified glass according to the manufacturer.
Additionally, the display of the store’s product was different than typical retail locations and required a unique solution. Custom cabinets were designed, and glass shelves secured to slat board was hung on the walls behind the display cabinets creating an illusion of floating displays. Additional decorative lights were used to accentuate the displayed products.
Lastly, the final challenge was to make the space feel larger. The color pallet was to be neutral and bright with an off-white scheme with darker brown and black accent elements. To give a pop of color, controlled lighting with dimmable, and color changing ability was put in around the central office to give the user the option to festively light up the space as desired.






