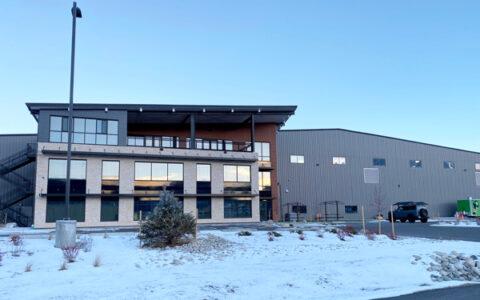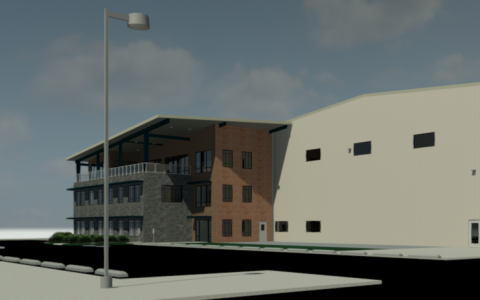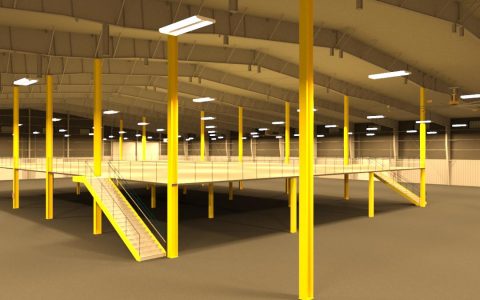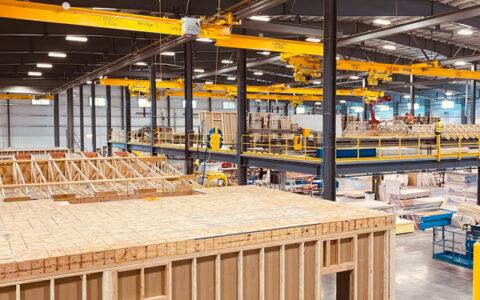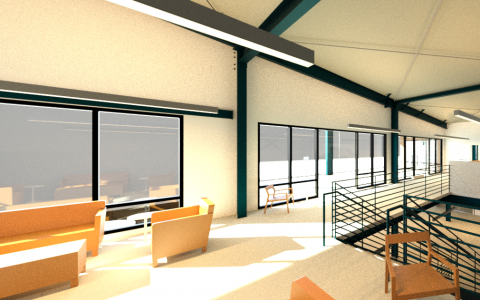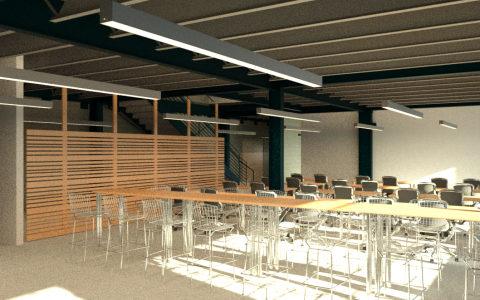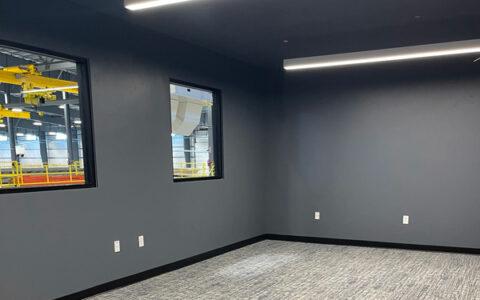Fading West
MANUFACTURING AND OFFICE
COMPLETED: 2021
LOCATION: Buena Vista, CO
CONSTRUCTION COST: N/A
PROJECT AREA: 110,000 SF
The Fading West Development headquarters in Buena Vista connects two buildings used for two different and very specific operations. The 85,000 SF manufacturing portion provides highly-efficient space for Fading West to manufacture and assemble prefabricated units for residential and commercial affordable housing projects. The factory is a prefabricated metal building customized with indoor bridge cranes that connects to the 9,000 SF post and beam steel structure office at its public facing side, which offers views to the Collegiate Peaks. This required careful coordination to varying code requirements to connect the two buildings for circulation, while accommodating two fire walls and a 13″ seismic separation.




