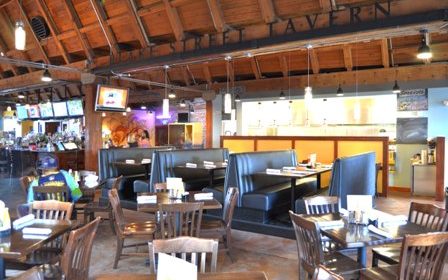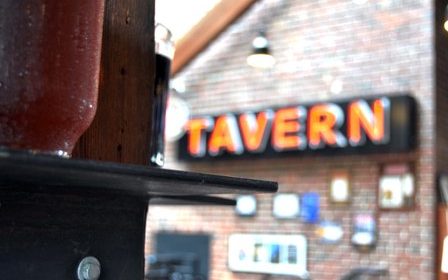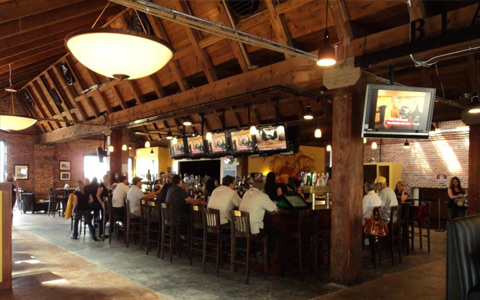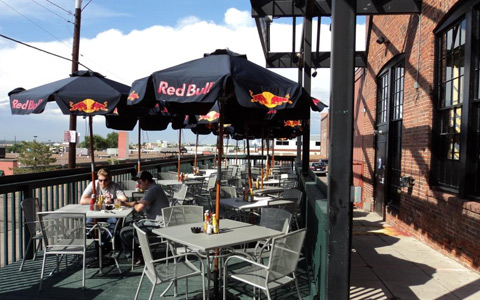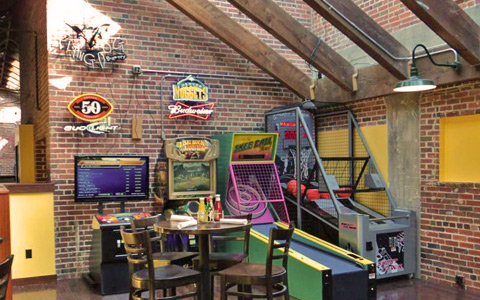
Blake Street Tavern
RESTAURANT & ADAPTIVE REUSE
COMPLETED: 2010
LOCATION: Denver, CO
CONSTRUCTION COST: $560,000
PROJECT AREA: 17,000 SF
In the beginning of Studio K2, Chris from the Blake Street Tavern asked SK2 to look at a building as a possible new home for his tavern. We walked into the old Polyesters’ space at 2301 Blake Street and it was clear that the space had all the potential to be a great neighborhood hang out.
This was SK2’s first completed project!
The ceiling intrigued us the most about the space. The concept for the dinning and bar area was to feature the ceiling and keep it clear of clutter. The program for the first floor includes a game room with lots of natural light, a center island bar, high top community seating and booths, restroom renovations, patio upgrades that feature a view of the front range, and a new kitchen.
It also features party rooms for special events called the Tail Gate Room and The Board Room.
Patrons will also notice a new entry sequence from Blake Street with a open stairway down to the lower club level.



