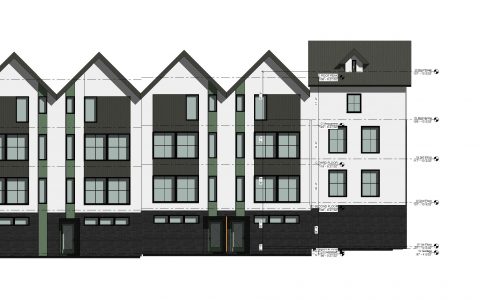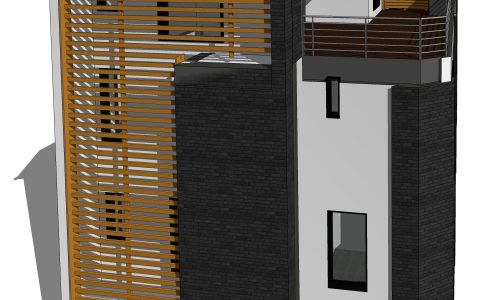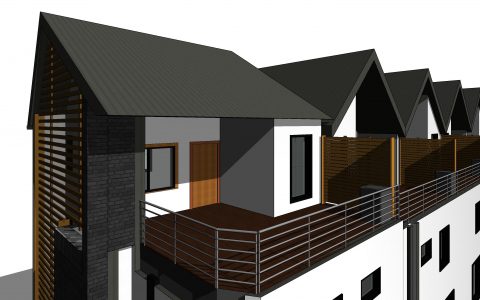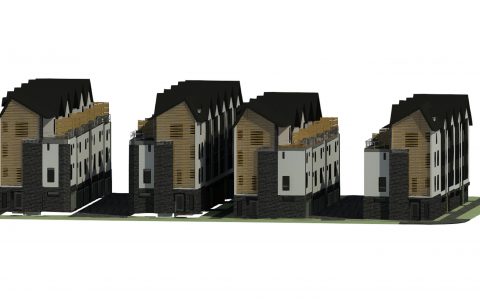
Benton Street Townhomes
MULTI-FAMILY RESIDENTIAL
COMPLETED: Projected 2020
LOCATION: Lakewood, CO
CONSTRUCTION COSTS: N/A
PROJECT AREA: 45,862 SF
Benton Townhomes are in for review with the City of Lakewood. The design of the townhomes had to meet the 40’ minimum height requirement by the Zoning Department, but also have a maximum 30’ high platform to fire department to reach the roof top deck.
The units are narrow, 19’-6”wide, with attached garage / entry on the first floor, the main living space and kitchen on the second floor, 2 bedrooms on the third floor, and a roof top deck. Each two bedroom unit is approximately 1,000 SF and there are only 5 unit types total on the entire site.
The exterior of the townhomes were designed to address both Benton Street and 13th Ave. The last unit on each building is rotated so that the roof line and the door face Benton Street. The result was a saw-tooth roof line on both facades and provided an opportunity to use an engineered wood screen to filter the intense western sun in the afternoons.
Inspiration was taken from the European canal house in response to the narrow unit widths. There was also careful consideration to have a base, middle, and top that was distinct.






