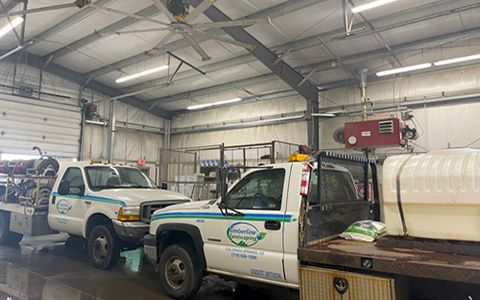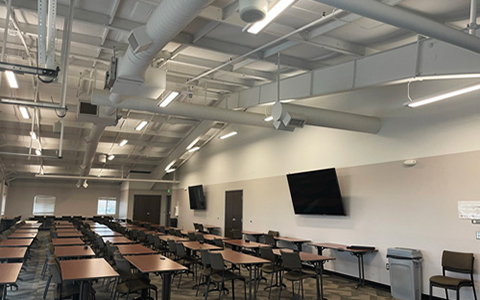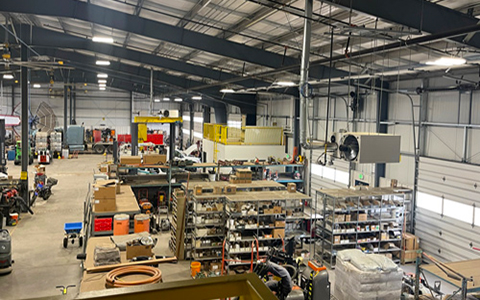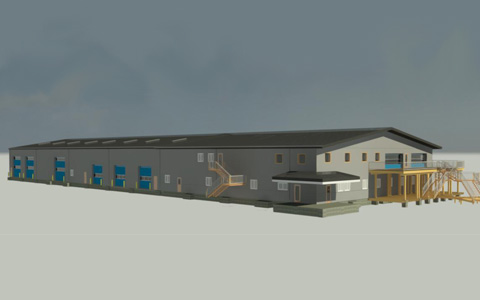
Timberline Landscaping
COMMERCIAL, INDUSTRIAL
COMPLETED: 2022
LOCATION: Colorado Springs, CO
CONSTRUCTION COST: Withheld at Owner’s Request
PROJECT AREA: 50,000 SF (phases one and two)
SK2 helped Timberline expand to a new operational headquarters that included a large office and service yard as the business and team grew significantly. The new facility includes a large 30,000 SF metal building divided into office and warehouse use. The front third of the building is a two story office space to house the operations and accounting for Timberline. This also includes a large training room / event space with an exterior deck and stairs off the front of the building. The rear two-thirds of the building includes 12 different overhead doors for material delivery and storage, parts and fleet vehicle maintenance. There is an elevator and two kitchens in the office space.
After the success of the initial project for Timberline, SK2 was called back to help them expand their yard to include several additional support buildings (also pre-engineered metal). The project also included ADA accessible temporary office spaces to bridge gaps while permanent buildings were constructed. New buildings include:
• 2,000 SF metal building housing wash bay.
• 5,000 SF temporary metal office building.
• 3,200 SF pre-engineered metal sand storage building set on a concrete pad/wall.
• 2,000 SF pre-engineered metal ice slicer building with interior bay.
• Two 3,100 SF pre-engineered greenhouses.
• 1,300 SF pre-engineered metal building with ramp and weight scale.







