Over the course of 11 years the leadership of Studio K2, Kevin Koernig and Geneva Kowalski, have worked together developing a passion for reviving old structures. During that time, Studio K2 has completed several historic preservation projects throughout the Denver area. Looking back at our accomplishments, we can say that Historic Preservation is one of our key (and probably our most fun and challenging) areas of practice, with a focus on restoring an existing structure, to give them a bright new future. This work has found honor for these historic buildings in the number of awards that have been bestowed upon them.
These are a collection of historic buildings that the Studio K2 team have had the honor of restoring and giving new life.
- The Saddlery Building – winner of the 2012 Historic Denver Award.
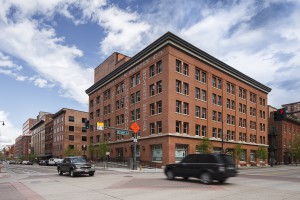
After – 2012
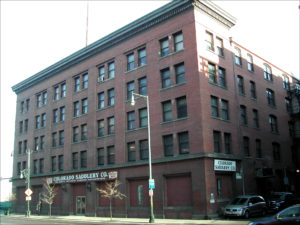
Before – 2008
Built in the 1900s, the Saddlery building was a warehouse for suppliers of pumps, windmills, and eventually saddles.
Back in 2007, when Kevin was still the Principal Architect of the Lawrence Group team, the old structure was first brought to Kevin’s attention as the last remaining Grand Old Warehouse to be renovated in Downtown Denver. Then when the Lawrence Group transitioned into Studio K2, the Saddlery Building was one of the first projects completed (8 years later) with the young firm.
During the 8 years the renovation project existed, it was in the hands of two firms and two separate owners, but always under the care of Kevin. The goal for the clients was to maintain the building as its original self as much as possible.
In the end, Studio K2 was able to keep and restore the original windows, restore the brick façade, and add parking to the basement. The design also accommodated “ground level improvements to integrate the building to the pedestrian, provide retail and restaurant space, four stories of office space, [and] add a new penthouse with copper cladding.” As Kevin explains, “its every architect’s dream to work with copper,” and SK2 was very excited to include it in the renovation without over powering the historic characteristics.
Along with the copper, a key feature of the design includes the incorporation of a German made HVAC system. The Variable Refrigerant Volume (VRV) system reduced the size of the ducts to accommodate the structure’s low ceiling heights. The building retains a comfortable indoor temperature without drawing attention to the mechanical system that is integrated into the architecture allowing the existing “heavy timber construction to remain the star of the show.” -Kevin
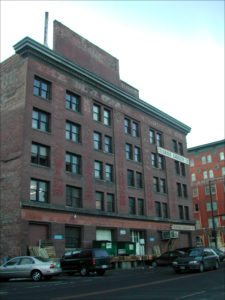
Before – 2008
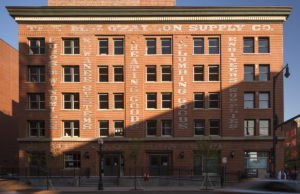
After – 2012
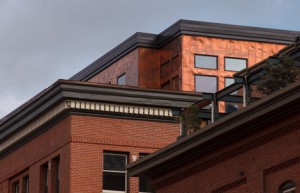
Penthouse – 2012
- Sternberg Building or The Court House Professional Building | 1959 – winner of the Littleton Preservation Award.
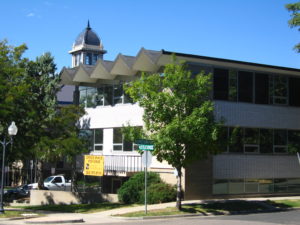
Before – 2011
This 1960s structure was to become the annex building to the courthouse in Littleton, Colorado. Originally the office of Eugene D. Sternberg, principal of the first architecture firm from Littleton and architect of Arapahoe Acres and Arapahoe Community College, it was important to restore the historic nature of the building while having the least amount of impact on the building. (Source.)
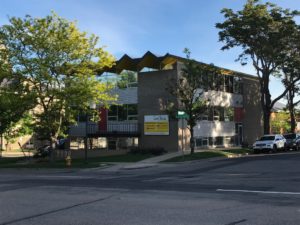
After – 2017
The split-level (no elevator) building with many 1960s architectural features posed many challenges when updating the building to current ADA standards. Working with the existing structure and the building code, Studio K2 was able to make renovations that accommodated the new program without taking away from Littleton’s Star-itect’s work or adding a lot of additional cost to the overall budget. The original wood work that Sternberg had in his office remains in tack.
- 2801 Welton – winner of the 2016 Historic Denver Award
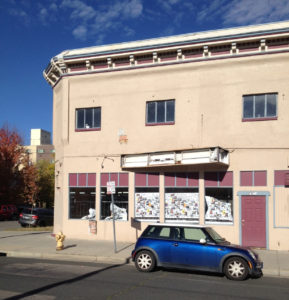
Before – 2014
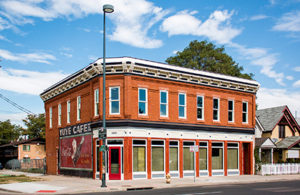
After – 2016
This two story building, built in 1895, had seen many residences throughout its lifespan once being home to a hotel, soul and Chinese food restaurants, a Jazz Club, and the American Legion. Additionally, the old structure in the Five-Points Neighborhood used to be a cat house and bar in which interesting relics were found in the walls, including a sketch of one of the women.
While the goal of the project was to restore the building as close to the fundamental look and feel of its former self, this project had many challenges when trying to return the building back to its original glory. One of the main struggles was the condition the abandoned building since it had been previously burned and had a leaky roof for many years.
Despite the challenges the project had many successes. The windows were returned to their historic locations, the wood storefront was re-imagined, and the wood details and exposed brick were renovated. Much like the old drawing was found in the walls, another interesting relic was discovered during the process. An old mural for Yuye Café and Coca-Cola from the 1940’s was discovered when the 60 year old stucco was removed from the brick walls, and restored on the exterior facade.
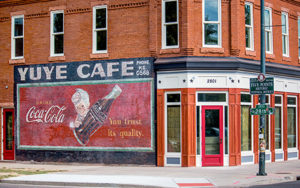
After – 2016
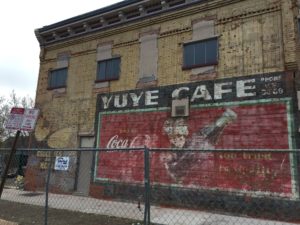
Before – 2014
The two-story building is now home to new residences, a new restaurant, Goed Zuur, and office space on the second floor. The restoration of the notable building “was a gift back to Five-Points as an icon of its past history.” -Kevin
To see more about the historic structure and its award, check out Historic Denver’s video:
We like to think that a bit of our office’s historic preservation success has come from the experience and talented work of our Principal, Kevin, prior to him founding Studio K2. Kevin has served on Littleton Historic Preservation board for 10 years and was the chair member for many years. In Kevin’s previous firms, he had the privilege to be the architect of record for the following award winning historic preservation projects.
- Myrtle Hill Lofts – winner of the 2008 AIA Architects Choice Award
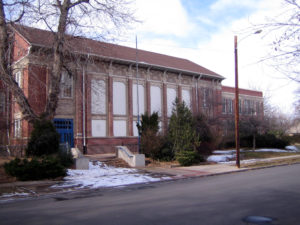
Before
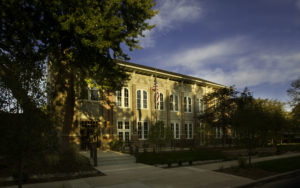
After
A site that laid vacant for many years had a collection of four buildings that once were classrooms for the Denver International School. The buildings were all constructed in different years, ranging from 1906, 1922, 1928 and 1986, each featuring their own characteristics and styles of their years (as well as their wear & tear).
The 1928 building was chosen to be preserved for its architectural significance and style. The major design challenge for this project was the conversion of two very diverse programs. Architectural elements that made up the iconic characteristics of the school were ideal to be preserved in the new program of residential units.
Thanks to the huge neighborhood support throughout the design process, Kevin and his team at the Lawrence Group transformed the historic classroom building into ten luxury lofts. The unique classroom entries were reused as doorways to the lofts, while the units recaptured some of the space within the school’s 14 foot hallways. Additionally, the original casework was restored and reused in the units.
Much like the reuse of the entryways, the team came up with a clever use for the original ¾” inch thick real slate chalkboards. While some living units kept the actual chalkboards hung on the walls as featured elements within the space, others have the chalkboards cut and used as slate tiles around the fireplaces creating a one-of-a-kind focal point.
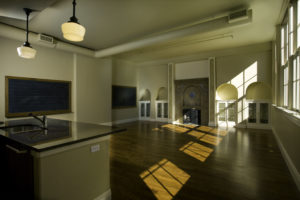
After
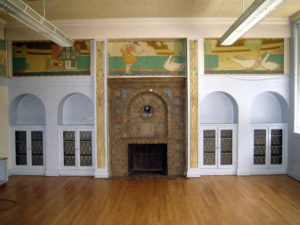
Before
The collaboration of the two diverse programs, as well as, the distinctive historical elements of the 1928 school building was an architect’s dream to create, “our best unit designs yet.” -Kevin
- Lowenstein Theater – winner of the 2006 DURA Award and the 2006 Historic Denver Award
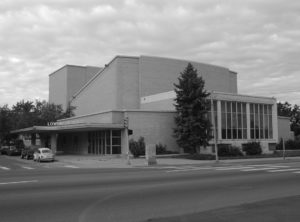
Before
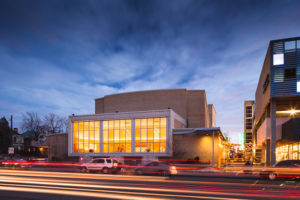
After
The Lowenstein Theater was built in 1953 by the patron Helen Bonfils, whose dream was to bring community theater in a “state of the art” theater to Denver. (Source.)
The goal for the project was to re-purpose the building into a new retail use by finding a home for Denver’s iconic business, The Tattered Cover, within one of Denver’s iconic buildings on Colfax.
“Marrying the two was a chance of a life time.” -Kevin
In the end, just about all the important structural elements of the theater were saved and reused for the new use. The stage, lobby, raised seating, the volumes of space, ceilings, and walls of the big auditorium all can still be seen as one immerses themselves within the stacks of books. Additionally, the original significant features of the theater, such as the seats and lighting, were reused throughout the space.
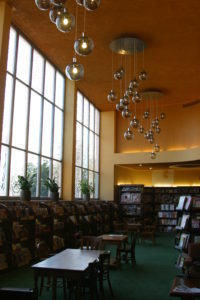
After
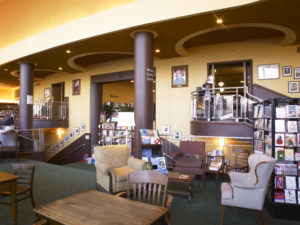
After
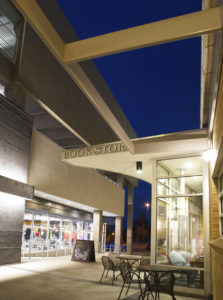
After
Likewise, the exterior also was renovated turning a dull alley into a lively esplanade. Overhangs were added to the existing light brick and terra cotta facade to create an inviting entrance. The renovations to the area ultimately created a prominent anchor space for the intersection of Colfax and East High School, where the school’s promenade terminates at the theater’s site.
Reflecting about our past projects, Studio K2 can say we have found a passion for old structures, their past stories and the tales they have yet to tell.


